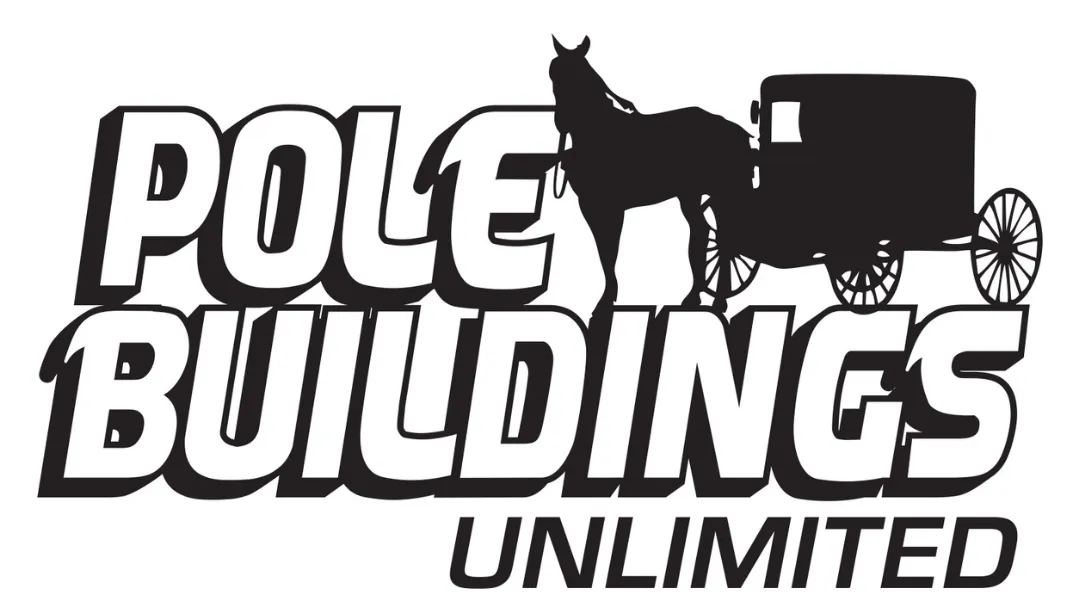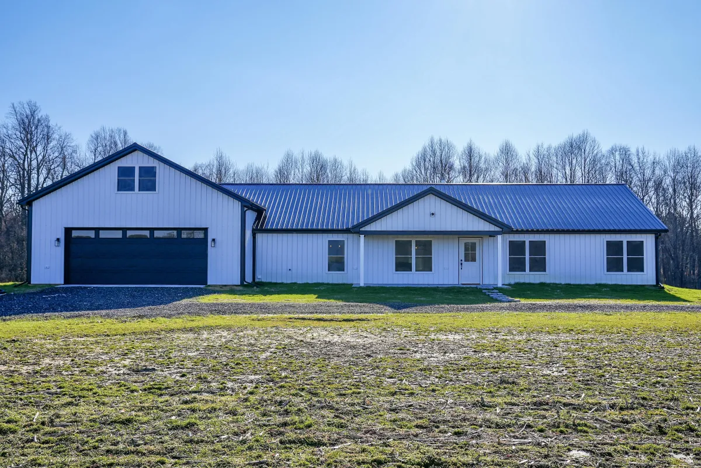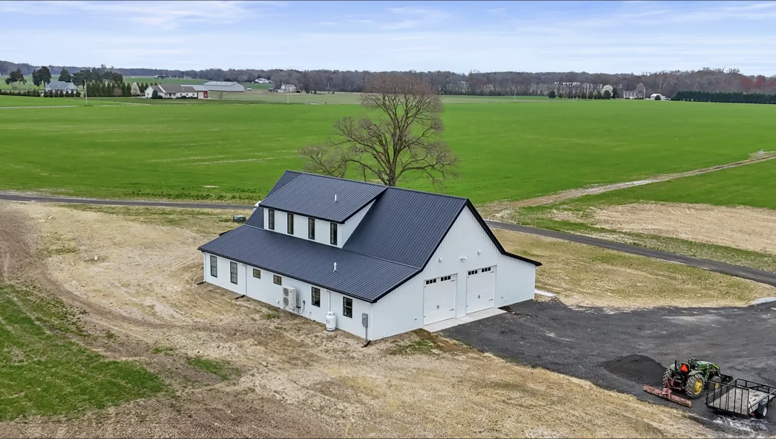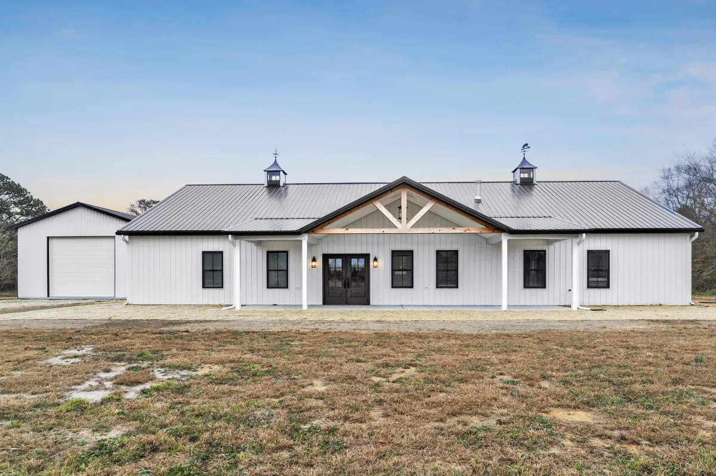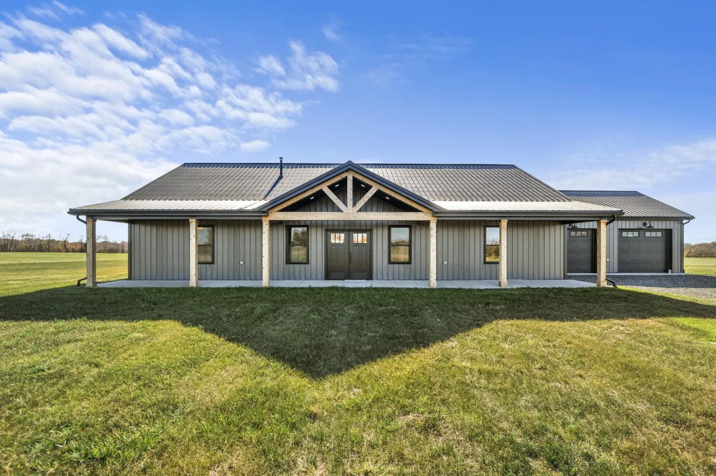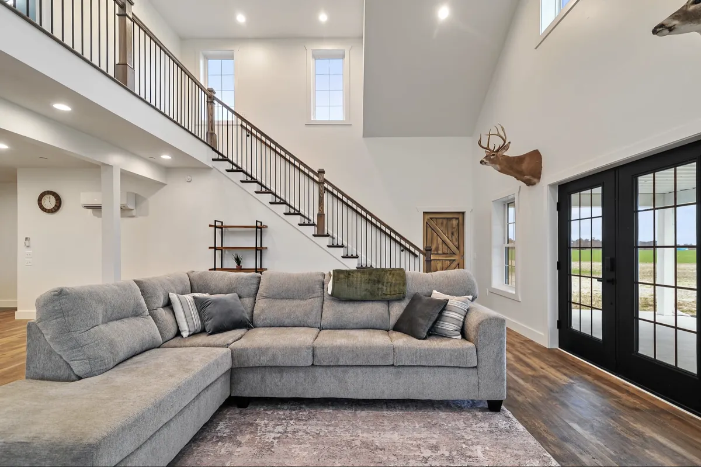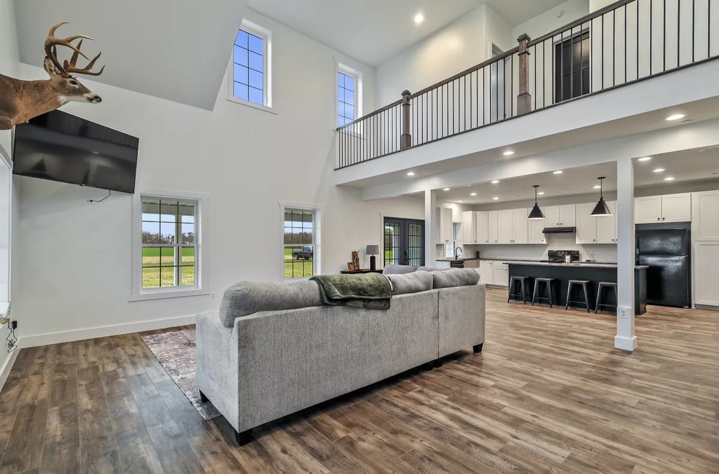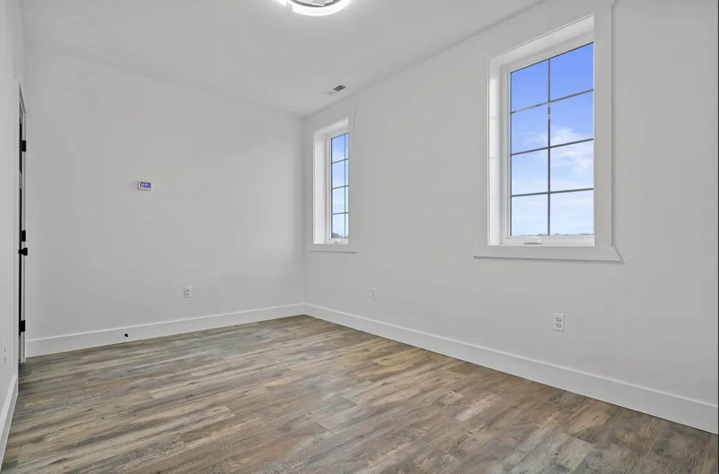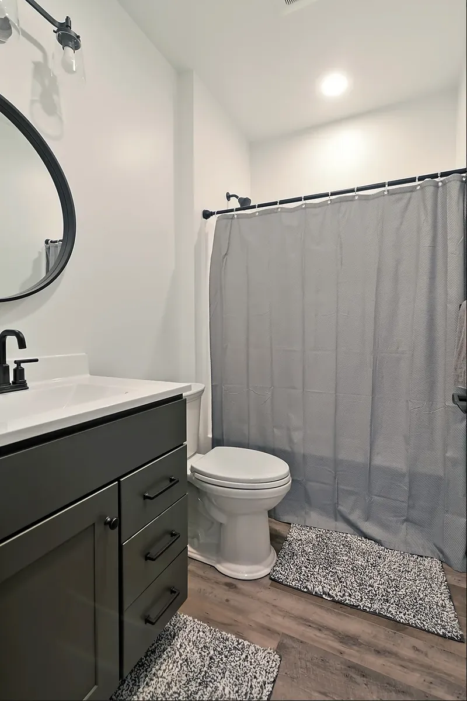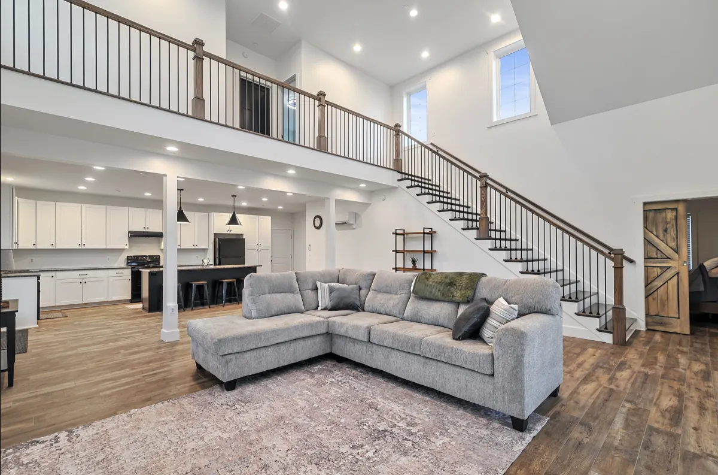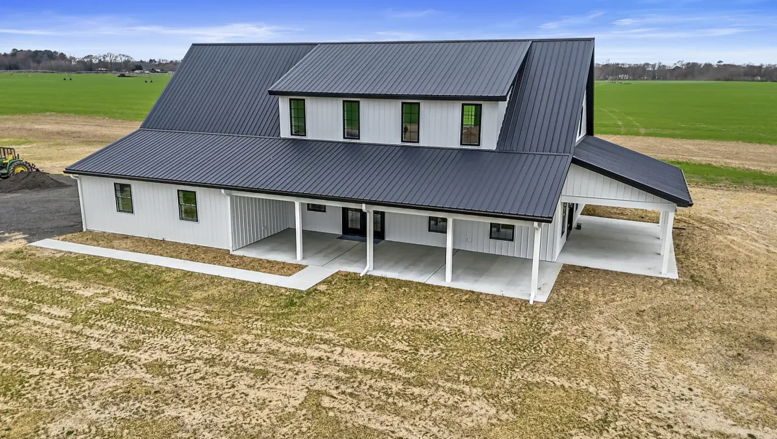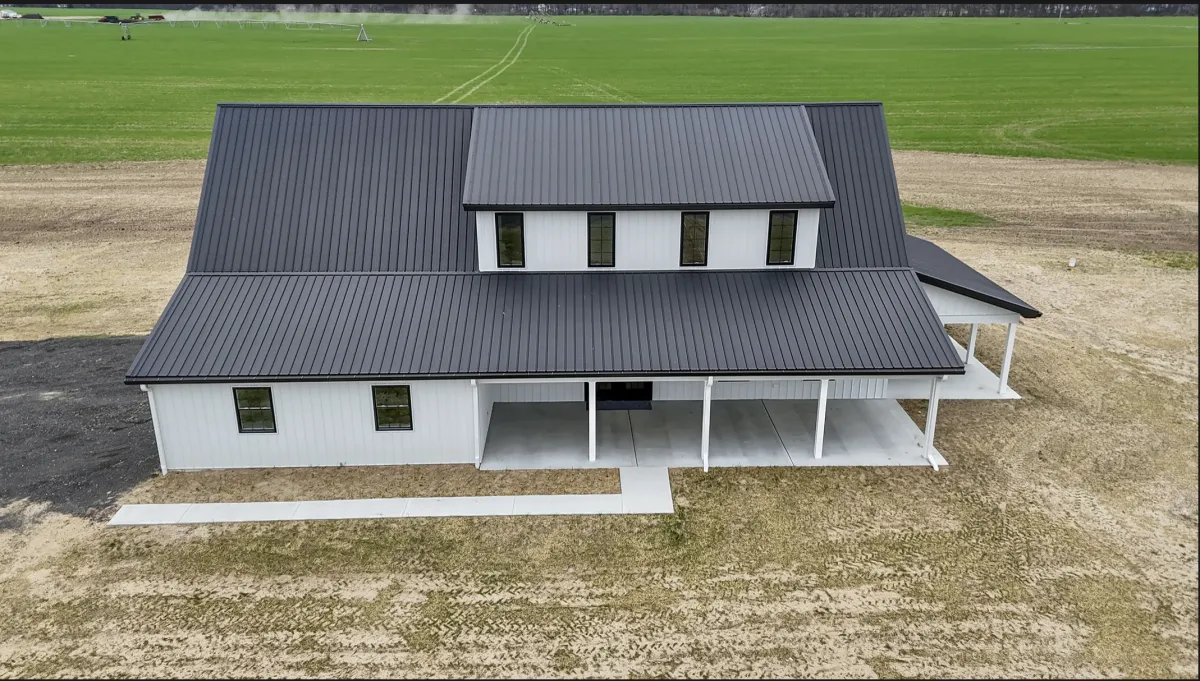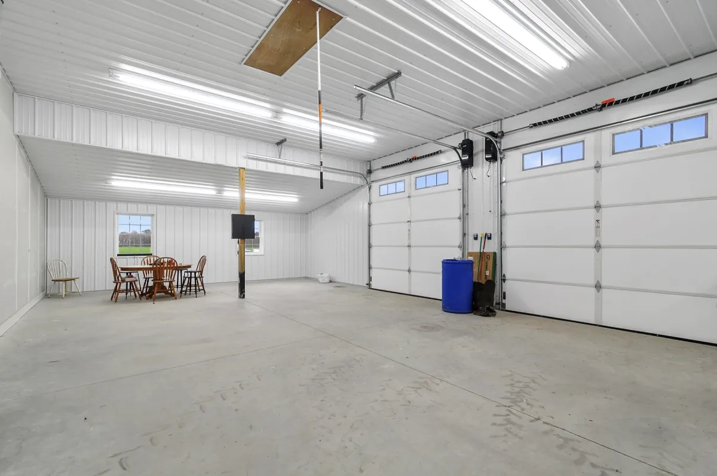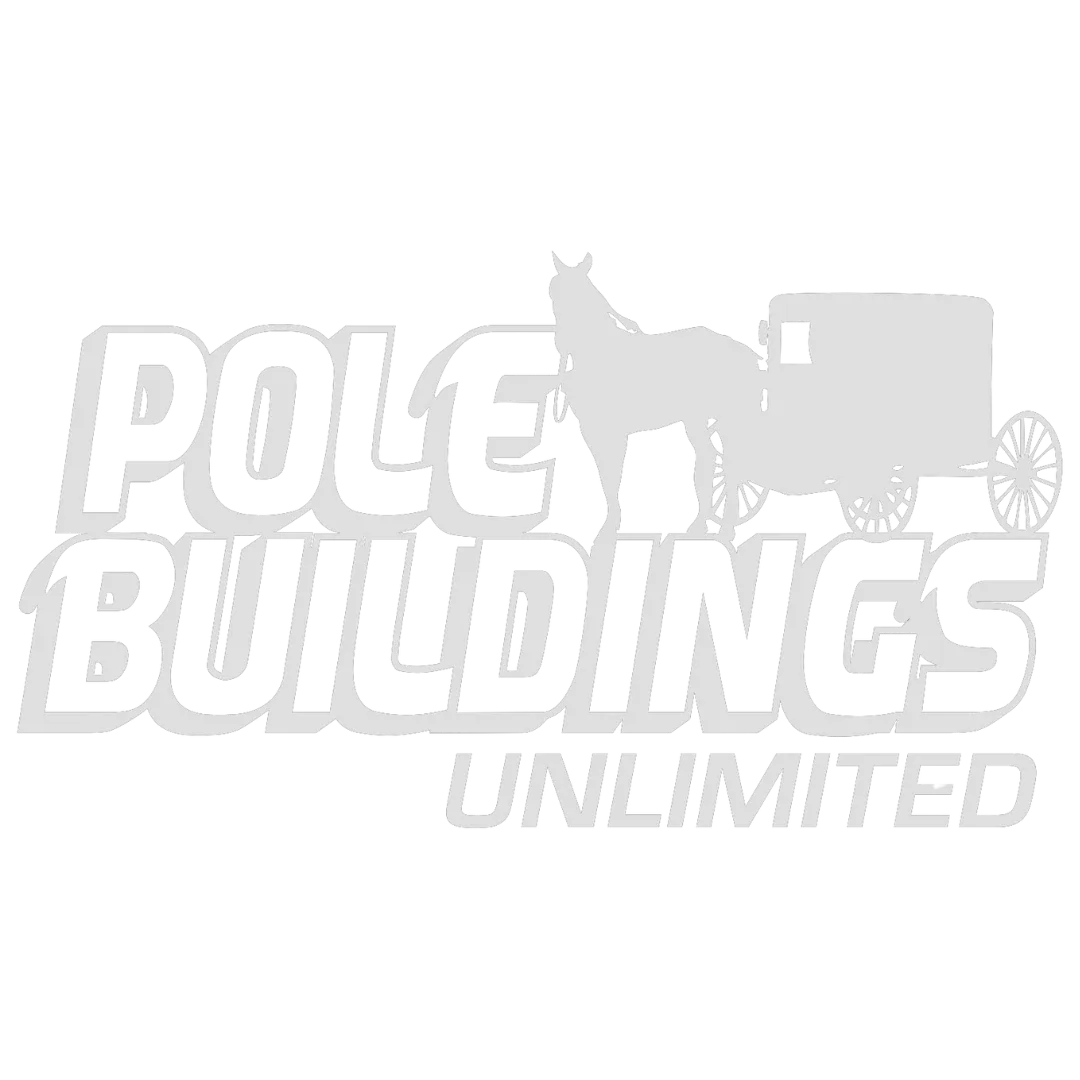BARNDOMINIUMS
Experience the Perfect Blend of Rustic Charm and Modern Comfort with Barndominiums
At Pole Buildings Unlimited, we specialize in crafting bespoke Barndominiums that seamlessly blend rustic charm with modern luxury. Our team of experienced professionals is dedicated to delivering exceptional quality and craftsmanship, ensuring that your Barndominium is not just a home, but a masterpiece. With customizable floor plans and endless design options, your Barndominium can truly reflect your unique style and preferences. Whether you're dreaming of a cozy retreat in the woods or a sprawling estate in the countryside, the flexibility of Barndominium living allows you to bring your vision to life.
4 Key Features of Barndominiums:
Rustic Exterior
Barndominiums typically feature the characteristic exterior of a barn, with metal siding, large doors, and sometimes a loft area. This rustic facade adds character and charm to the property, blending seamlessly with the natural surroundings.
Spacious Interior
One of the hallmarks of Barndominiums is their expansive interior space. With high ceilings and an open floor plan, these homes provide a sense of airiness and freedom, allowing for versatile layout options and plenty of room for customization.
Modern Amenities
Despite their rustic appearance, Barndominiums boast all the modern amenities you would expect in a contemporary home. From state-of-the-art kitchens and luxurious bathrooms to energy-efficient heating and cooling systems, these properties offer the perfect combination of comfort and convenience.
Customizable Design
One of the most appealing aspects of Barndominiums is their flexibility in design. Homeowners have the opportunity to customize every aspect of their living space, from the layout and interior finishes to the exterior facade and landscaping, creating a truly unique and personalized home.
Get Started Today!
We'd love to help you build your custom Barndominium.
Click below to start designing yours today with our helpful Builder!
What Does The Process Look Like?
Drawings
The first step is to get drawings from a house designer who specializes in post-frame design (pole buildings). We have one whom we work with regularly.
Quotes
Once the first set of drawings is released, we will give you a quote. This can be for just the shell or the complete fit-out (start to finish). Once the contract is signed, we will begin the permitting process.
Permits
We will permit for the building, unless the you would like to do this. Permits for houses generally take longer than garages or agricultural building, typically 3 – 5 months (depending on the county).
Construction
The payment schedule will be listed in the contract and are due before work can continue. The final payment will be due once the entire build is completed, and the final inspection completed by the county.
Scroll through to see another AWESOME Barndominium Project!
Ready To Ge Started?
Hear What Some Of Our
Awesome Clients Have To Say!
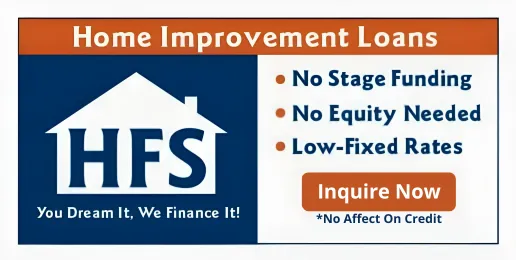
HFS has one-of-a-kind loan programs and world-class service as shown by 1,500 + 5-star Reviews. HFS's platform loans are personal loans which mean NO EQUITY is needed and all loans fund 100% Direct-to-Consumer. HFS performs a soft credit check to present you with full loan options. You can check your rates HERE with NO IMPACT TO YOUR CREDIT. Whether you want to finance the pool, deck, landscaping and more, HFS is your trusted partner for the best loan and customer service in the home improvement industry.
APPLY NOW
--
HFS - "You Dream It, We Finance It
POWERED BY VALKYRIE MARKETING & CONSULTING | © 2026 Pole Buildings Unlimited Inc | Privacy Policy / Terms Of Service
